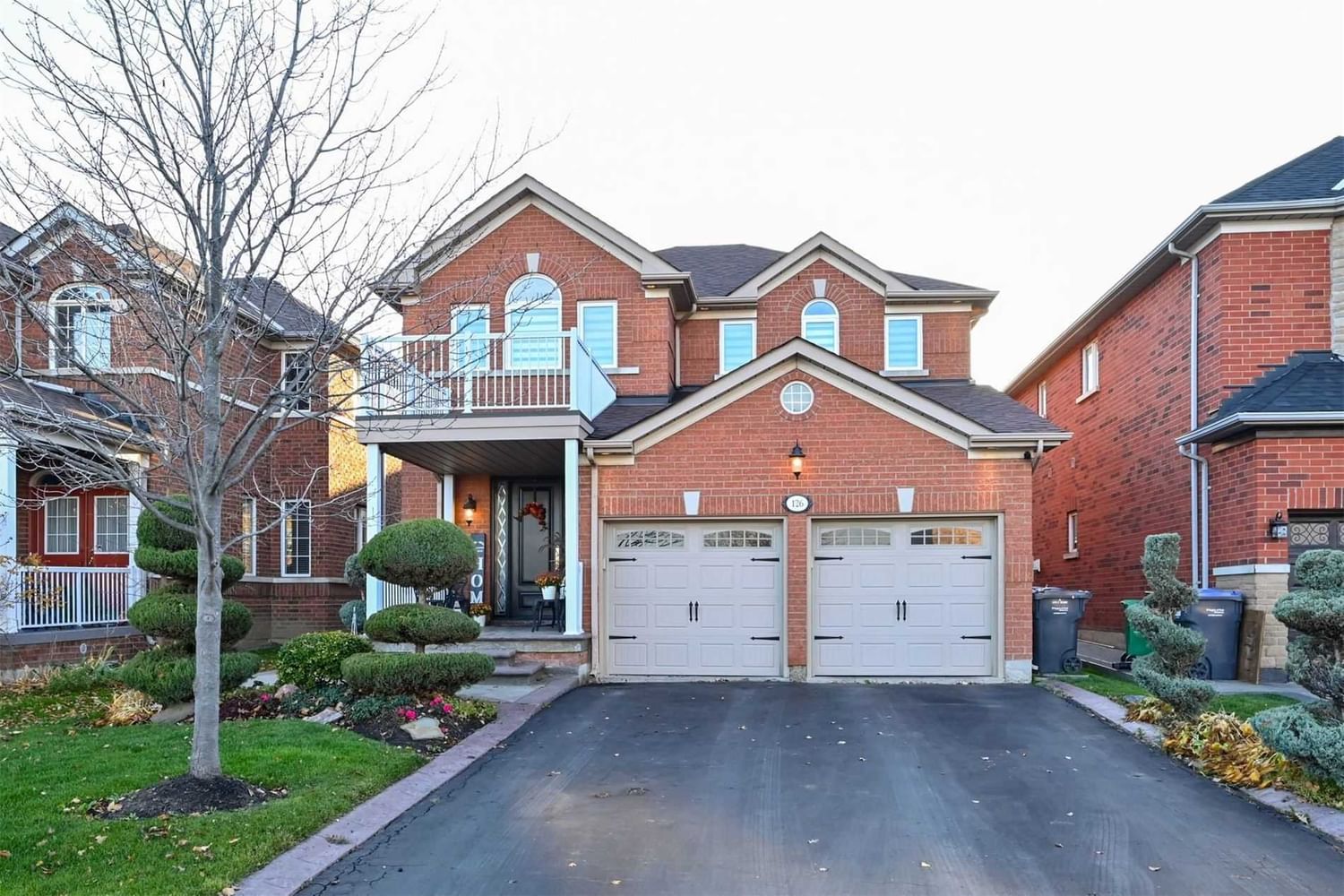$1,239,700
$*,***,***
4+1-Bed
4-Bath
2000-2500 Sq. ft
Listed on 11/2/22
Listed by RE/MAX REALTY SERVICES INC., BROKERAGE
Stunning Detached Home! Quality H&R Built 2258 Sq Ft. Spacious Entry Way, 9 Ft Ceilings On Main Level, Hardwood Flrs In L/R, D/R And F/R W/Gas Fireplace, Eat-In Kitchen W/Granite Counters, Backsplash, S/S Appliances, Large Pantry, Double Doors To Amazing Backyard With Gazebo, Large Concrete Patio And Shed With Electrical. Wood Staircase Leads To 4 Great Size Bdrms, Primary Room Offers 4 Pc Ensuite (Shower + Large Tub) Walk In Closet And Double Closet. Entrance To Home From Garage To Main Level Laundry Room And Professionally Finished Bsmt, With Rec/Rm Offers Stunning Electrical Fireplace W/Stone Accent Wall, Kitchenette W/Quartz Countertop, 1 Bdrm W/Walk-In Closet, 3 Pc Bath W/Glass Shower, Cold Room, Large Walk-In Storage Room/Closet, Pot Light Lights. Stamped Concrete Curbs, Steps, Walkwyays, Side Of House And Patio, Newer Garage Doors, Newer Upgraded Front Door, 4 Car Parking Driveway & Gas Bbq Hook Up.
Furnace '19, Central Air '17, 8 New Windows Done In '22, Attic Insulation '21, Upgraded Blinds & Light Fixtures, Survey Available, Exclude Freezer+ Fridge In Basement & Dr Chandelier & Outdoor Cameras. Rental Hot Water Tank
W5816160
Detached, 2-Storey
2000-2500
8+2
4+1
4
2
Attached
6
Central Air
Finished
Y
Y
Brick
Forced Air
Y
$5,355.06 (2022)
109.94x40.03 (Feet)
